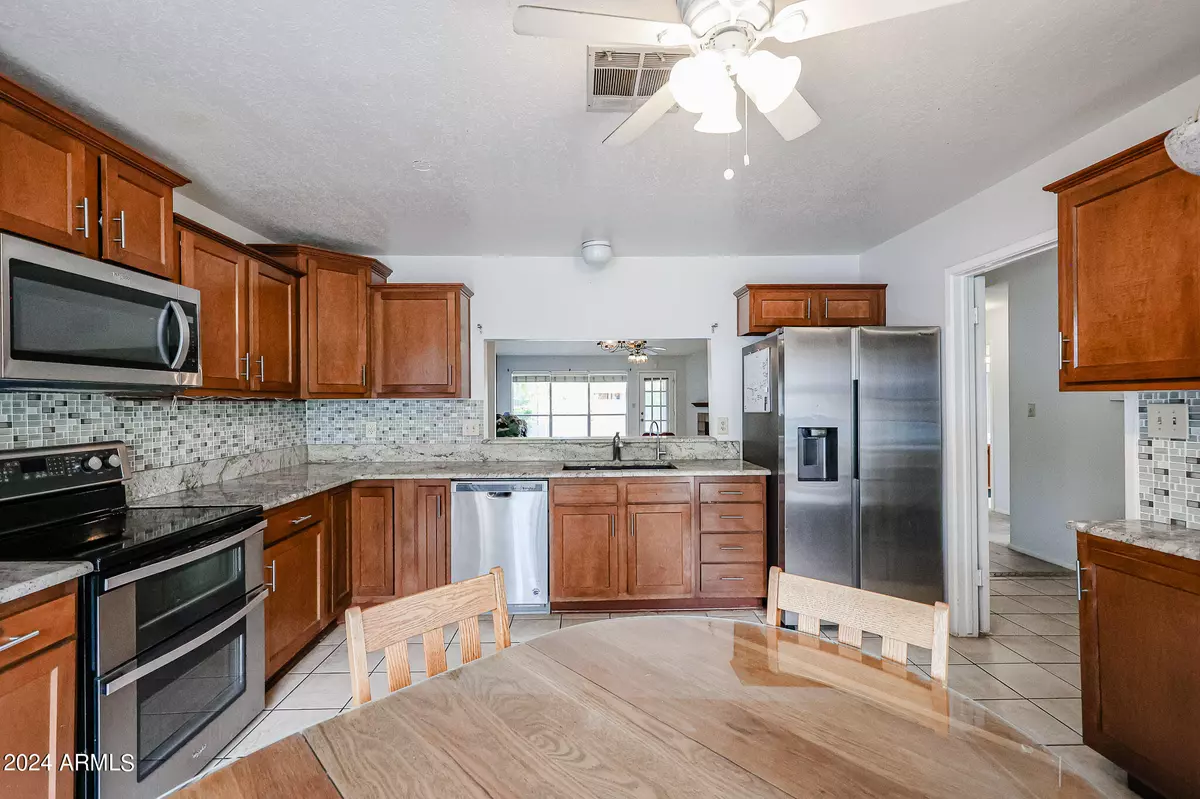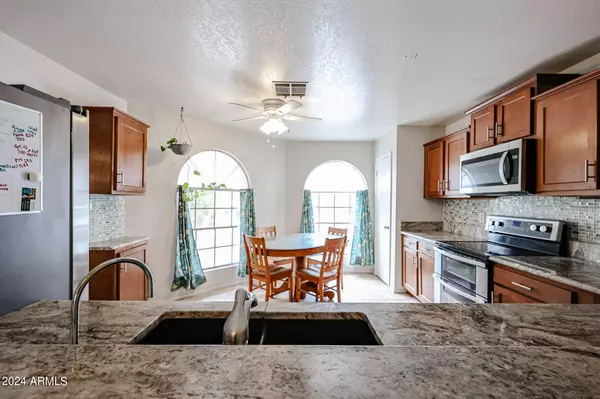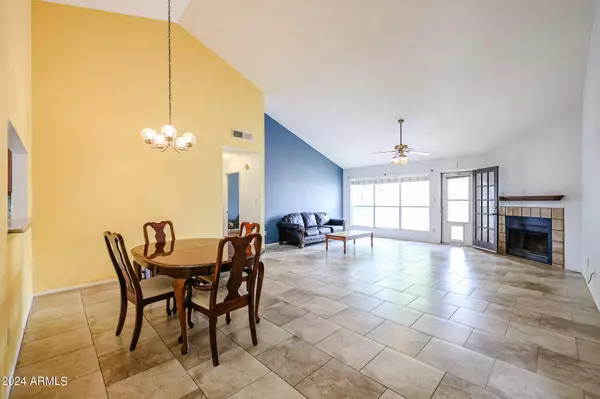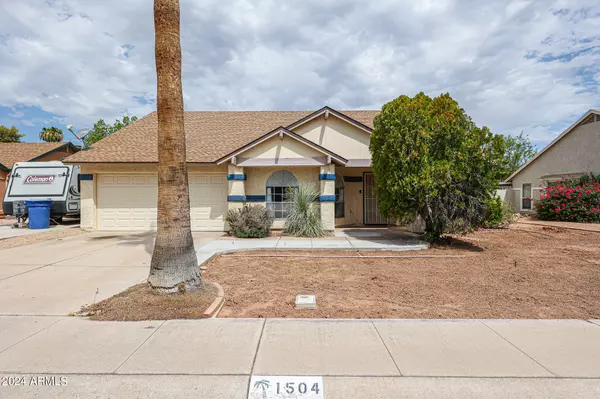$466,000
$455,000
2.4%For more information regarding the value of a property, please contact us for a free consultation.
3 Beds
2 Baths
1,577 SqFt
SOLD DATE : 10/23/2024
Key Details
Sold Price $466,000
Property Type Single Family Home
Sub Type Single Family - Detached
Listing Status Sold
Purchase Type For Sale
Square Footage 1,577 sqft
Price per Sqft $295
Subdivision Saratoga Square
MLS Listing ID 6750511
Sold Date 10/23/24
Style Ranch
Bedrooms 3
HOA Y/N No
Originating Board Arizona Regional Multiple Listing Service (ARMLS)
Year Built 1984
Annual Tax Amount $1,577
Tax Year 2023
Lot Size 7,658 Sqft
Acres 0.18
Property Description
NO HOA, enjoy adding your personal touch to this home without the HOA restrictions. Naturally Shaded backyard, Open Floor Plan perfect for hosting, Large Kitchen with dual ovens and spacious Pantry, Home has Vaulted ceiling making it feel more spacious, Storage Shed in the back, If you have some cool toys you will enjoy the RV Parking on your own property. Split floor Plan great for guests and/or Roommates. Ceiling fans in all the rooms and Fireplace. This is a place you can call home, and not only enjoy the home but also the community.
Location, Location, Location, Home in the Heart of Chandler, Located less than 10 miles to i-10, or 60, or the 202 freeway, very convenient to travel to & from work, if looking for enjoyment then close to the Ken Mcdonald Golf Course, or the Arizona Grand Spa Resort, or the Golfland SunSplash, If shopping is your thing, you will have 2 Costcos less than 10 miles away, or the Chandler Fashion Center, or IKEA, Home is located in prime location. and if you're looking for great food, My favorite Peruvian Restaurant is less than 2 miles away, Over Easy close by and my favorite Dominican Kitchen is less than 3 miles away, finally enjoy some great Pacific seafood buffet 6 min away. Super close to Award winning Gluten Free Restaurant & Bakeries. If you travel for work Shy Harbor & Mesa Gateway Airport Close By. Location,
Location
State AZ
County Maricopa
Community Saratoga Square
Direction Elliot & Alma School Rd, Head West to N Central Drive, Go South on N Central Drive, Then at W Cheyenne Dr Head West. Property on Norht side of Street.
Rooms
Master Bedroom Split
Den/Bedroom Plus 3
Separate Den/Office N
Interior
Interior Features Eat-in Kitchen, Vaulted Ceiling(s), Full Bth Master Bdrm, High Speed Internet, Granite Counters
Heating Electric
Cooling Refrigeration, Ceiling Fan(s)
Flooring Laminate, Tile
Fireplaces Number 1 Fireplace
Fireplaces Type 1 Fireplace
Fireplace Yes
SPA None
Exterior
Garage Electric Door Opener, RV Access/Parking
Garage Spaces 2.0
Garage Description 2.0
Fence Block
Pool None
Amenities Available None
Waterfront No
Roof Type Composition
Parking Type Electric Door Opener, RV Access/Parking
Private Pool No
Building
Lot Description Auto Timer H2O Front
Story 1
Builder Name Unknown
Sewer Public Sewer
Water City Water
Architectural Style Ranch
Schools
Elementary Schools Pomeroy Elementary School
Middle Schools Hendrix Junior High School
High Schools Dobson High School
School District Mesa Unified District
Others
HOA Fee Include No Fees
Senior Community No
Tax ID 302-89-194
Ownership Fee Simple
Acceptable Financing Conventional, FHA, VA Loan
Horse Property N
Listing Terms Conventional, FHA, VA Loan
Financing FHA
Read Less Info
Want to know what your home might be worth? Contact us for a FREE valuation!

Our team is ready to help you sell your home for the highest possible price ASAP

Copyright 2024 Arizona Regional Multiple Listing Service, Inc. All rights reserved.
Bought with Realty ONE Group

"My job is to find and attract mastery-based agents to the office, protect the culture, and make sure everyone is happy! "
42201 N 41st Dr Suite B144, Anthem, AZ, 85086, United States






