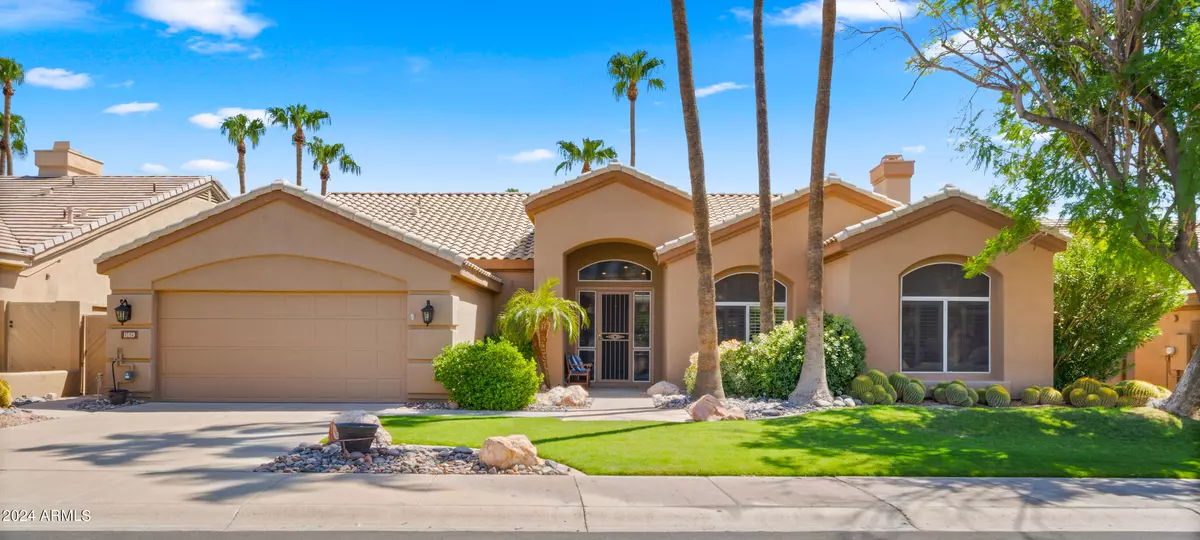$985,000
$985,000
For more information regarding the value of a property, please contact us for a free consultation.
3 Beds
2 Baths
2,363 SqFt
SOLD DATE : 10/24/2024
Key Details
Sold Price $985,000
Property Type Single Family Home
Sub Type Single Family - Detached
Listing Status Sold
Purchase Type For Sale
Square Footage 2,363 sqft
Price per Sqft $416
Subdivision Stonegate
MLS Listing ID 6753078
Sold Date 10/24/24
Style Ranch
Bedrooms 3
HOA Fees $223/mo
HOA Y/N Yes
Originating Board Arizona Regional Multiple Listing Service (ARMLS)
Year Built 1994
Annual Tax Amount $3,186
Tax Year 2023
Lot Size 8,459 Sqft
Acres 0.19
Property Description
Welcome to this stunning SINGLE-LEVEL home in the highly desirable, 24 hour guard-gated community of Stonegate in North Scottsdale. This thoughtfully designed residence offers a sought-after SPLIT FLOORPLAN with 3 BEDROOMS, 2 BATHROOMS, and VAULTED CEILINGS throughout the main living areas, creating an open and airy feel. As you enter, you're greeted by a LIGHT and BRIGHT living & dining area with large windows that frame views of the lush backyard. In the LARGE EAT-IN KITCHEN, you'll find GRANITE COUNTERTOPS with a FULL GRANITE BACKSPLASH, complimented by elegant cabinetry offering ample storage, including pull-outs in the cabinets for added convenience. The kitchen has a LARGE KITCHEN ISLAND and is equipped with STAINLESS STEEL APPLIANCES including a newer BOSCH DOUBLE OVEN with microwave and a 5-burner electric cooktop (2023). The adjacent great room features a cozy GAS FIREPLACE and a versatile BUILT-IN BAR AREA perfect for a coffee or wine setup, making it an ideal space for entertaining. The PRIMARY SUITE is a private retreat with vaulted ceilings, large windows with SHUTTERS, and a door to the patio. The ensuite bath offers a LARGE JETTED TUB, SEPARATE WALK-IN SHOWER, double vanity with granite counters, and safety grab bars and comfort height toilet for accessibility. The two guest bedrooms feature vinyl plank floors, shutters, ceiling fans, recessed lighting and built-ins in the closet, providing comfortable accommodations for family or visitors, or a great home office.The LAUNDRY ROOM has white cabinetry with plenty of storage space, granite countertop, a crushed black granite sink and upgraded faucet. Step outside to your PRIVATE BACKYARD OASIS with a COVERED PATIO, recessed lighting, and mature lush landscaping. RETRACTABLE AWNINGS offer additional shade. Recent updates include NEW ROOF (Sept 2024), TWO NEWER HVAC UNITS (2023) POLYBUTYLENE PIPES have been replaced with PEX (2017). The home also features a 2-CAR ATTACHED GARAGE with EPOXY FLOORS, and built-in storage. The home also has a Scale Blaster for Hard water which is an eco-friendly solution to a water softener that takes up a lot less space! STONEGATE residents enjoy RESORT-STYLE amenities such as a junior-size Olympic pool, whirlpool spa, 7 tennis courts, 2 pickleball courts, half court basketball, playground, private clubhouse, ramada equipped with BBQ grills and an outdoor kitchen, and miles of walking, jogging, and biking trails that wind through the community's lush greenbelts and open spaces, all set against the backdrop of McDowell Mountains. With easy access to airports and the 101 freeway, Scottsdale's top shopping, dining, and recreational spots, this home offers the perfect blend of luxury and convenience. Don't miss your chance to own this beautiful Stonegate gem!
Location
State AZ
County Maricopa
Community Stonegate
Direction East on Shea. South on 112th Street, East on Mountain View Rd until it dead ends at Stonegate, turn Right into main guard gated entrance. Present business card to guard gate for entry.
Rooms
Other Rooms Great Room, Family Room
Master Bedroom Split
Den/Bedroom Plus 3
Separate Den/Office N
Interior
Interior Features Eat-in Kitchen, Breakfast Bar, Fire Sprinklers, No Interior Steps, Vaulted Ceiling(s), Kitchen Island, Double Vanity, Full Bth Master Bdrm, Separate Shwr & Tub, Tub with Jets, High Speed Internet, Granite Counters
Heating Electric
Cooling Refrigeration, Ceiling Fan(s)
Flooring Carpet, Vinyl, Tile
Fireplaces Number 1 Fireplace
Fireplaces Type 1 Fireplace, Family Room
Fireplace Yes
Window Features Sunscreen(s),Dual Pane
SPA None
Exterior
Exterior Feature Covered Patio(s), Patio
Garage Attch'd Gar Cabinets, Dir Entry frm Garage, Electric Door Opener
Garage Spaces 2.0
Garage Description 2.0
Fence Block
Pool None
Landscape Description Irrigation Back, Irrigation Front
Community Features Gated Community, Pickleball Court(s), Community Spa Htd, Community Spa, Community Pool Htd, Community Pool, Guarded Entry, Tennis Court(s), Playground, Biking/Walking Path, Clubhouse
Amenities Available Management, Rental OK (See Rmks)
Waterfront No
Roof Type Tile
Accessibility Bath Grab Bars
Private Pool No
Building
Lot Description Sprinklers In Rear, Sprinklers In Front, Grass Front, Grass Back, Irrigation Front, Irrigation Back
Story 1
Builder Name GEOFFREY EDMUNDS
Sewer Public Sewer
Water City Water
Architectural Style Ranch
Structure Type Covered Patio(s),Patio
New Construction Yes
Schools
Elementary Schools Laguna Elementary School
Middle Schools Mountainside Middle School
High Schools Desert Mountain High School
School District Scottsdale Unified District
Others
HOA Name Stonegate
HOA Fee Include Maintenance Grounds,Street Maint
Senior Community No
Tax ID 217-56-119
Ownership Fee Simple
Acceptable Financing Conventional, 1031 Exchange, FHA, VA Loan
Horse Property N
Listing Terms Conventional, 1031 Exchange, FHA, VA Loan
Financing Cash
Read Less Info
Want to know what your home might be worth? Contact us for a FREE valuation!

Our team is ready to help you sell your home for the highest possible price ASAP

Copyright 2024 Arizona Regional Multiple Listing Service, Inc. All rights reserved.
Bought with HomeSmart

"My job is to find and attract mastery-based agents to the office, protect the culture, and make sure everyone is happy! "
42201 N 41st Dr Suite B144, Anthem, AZ, 85086, United States






