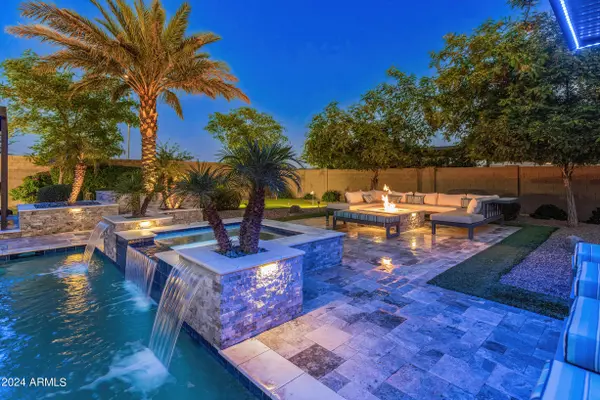$1,870,000
$1,995,000
6.3%For more information regarding the value of a property, please contact us for a free consultation.
4 Beds
5.5 Baths
4,391 SqFt
SOLD DATE : 10/25/2024
Key Details
Sold Price $1,870,000
Property Type Single Family Home
Sub Type Single Family - Detached
Listing Status Sold
Purchase Type For Sale
Square Footage 4,391 sqft
Price per Sqft $425
Subdivision Meadows Parcels 1 And 3 Phase 2
MLS Listing ID 6716851
Sold Date 10/25/24
Style Spanish
Bedrooms 4
HOA Fees $80/mo
HOA Y/N Yes
Originating Board Arizona Regional Multiple Listing Service (ARMLS)
Year Built 2019
Annual Tax Amount $5,080
Tax Year 2023
Lot Size 0.580 Acres
Acres 0.58
Property Description
Welcome to your dream home in the sought after Meadows community in North Peoria. This luxurious 4,391 square feet estate is designed for those who appreciate the finer things in life. Nestled in a tranquil and sought after neighborhood, this property boasts a wealth of amenities that cater to every aspect of modern living. A well designed floor plan includes a stunning formal dining room with trey ceiling and visually striking wall, great room with gorgeous built in cabinets and retractable glass doors allowing a seamless transition to your outdoor living space. Exceptional kitchen with quartz counter tops, tile backsplash, rich cabinetry, large seating island, breakfast nook, stainless appliances, wine refrigerator and a large walk in pantry. Serene and well appointed owners suite has a private entrance leading to a spacious room complete with en suite bath featuring a generous soaking tub, exceptional shower space and large walk in closet. Additional bedrooms have walk in closets and you have the ability to create a guest quarters complete with a living space if you choose to. Your outdoor oasis includes meticulous landscaping around the gorgeous 20x40 pool, spa and water falls, natural gas firepit, Kokomo BBQ island, 2 Pergolas for relaxing, Radio control car banked oval track, Cornhole area, 5 hole putting green and dog run complete with bone shaped doggie pool!! Large RV garage - 14 foot door and 52 feet deep, 220 outlet and RV dump, Sliding 16 foot RV gate, additional bedroom/bath in RV garage as well as loft storage. This equisite home combines luxury and functionality, making it perfect for both relaxatio and entertaining. Don't miss this opportunity to make this exceptional property your own.
Location
State AZ
County Maricopa
Community Meadows Parcels 1 And 3 Phase 2
Direction East on Pinnacle Peak, south on 95th Avenue, East on Adela Drive, South on Villa Chula, South on 92nd Ave, Left on Patrick Lane, Left on 91st Drive to home.
Rooms
Other Rooms Guest Qtrs-Sep Entrn, Separate Workshop, Great Room, BonusGame Room
Guest Accommodations 350.0
Master Bedroom Split
Den/Bedroom Plus 6
Separate Den/Office Y
Interior
Interior Features Eat-in Kitchen, 9+ Flat Ceilings, Fire Sprinklers, No Interior Steps, Kitchen Island, Double Vanity, Full Bth Master Bdrm, Separate Shwr & Tub, High Speed Internet
Heating Natural Gas, ENERGY STAR Qualified Equipment
Cooling Refrigeration, Programmable Thmstat, Ceiling Fan(s), ENERGY STAR Qualified Equipment
Flooring Carpet, Tile
Fireplaces Type Fire Pit
Fireplace Yes
Window Features Dual Pane,Low-E
SPA Heated
Exterior
Exterior Feature Covered Patio(s), Gazebo/Ramada, Private Yard, Built-in Barbecue
Garage Attch'd Gar Cabinets, Electric Door Opener, RV Gate, Side Vehicle Entry, Tandem, RV Access/Parking, RV Garage
Garage Spaces 7.0
Garage Description 7.0
Fence Block
Pool Play Pool, Variable Speed Pump, Private
Community Features Pickleball Court(s), Community Pool Htd, Playground
Amenities Available Management
Waterfront No
Roof Type Tile
Parking Type Attch'd Gar Cabinets, Electric Door Opener, RV Gate, Side Vehicle Entry, Tandem, RV Access/Parking, RV Garage
Private Pool Yes
Building
Lot Description Desert Back, Desert Front, Synthetic Grass Frnt, Synthetic Grass Back, Auto Timer H2O Front, Auto Timer H2O Back
Story 1
Builder Name Maracay
Sewer Public Sewer
Water City Water
Architectural Style Spanish
Structure Type Covered Patio(s),Gazebo/Ramada,Private Yard,Built-in Barbecue
Schools
Elementary Schools Sunset Heights Elementary School
Middle Schools Sunset Heights Elementary School
High Schools Liberty High School
School District Peoria Unified School District
Others
HOA Name The Meadows
HOA Fee Include Maintenance Grounds
Senior Community No
Tax ID 200-20-314
Ownership Fee Simple
Acceptable Financing Conventional
Horse Property N
Listing Terms Conventional
Financing Other
Read Less Info
Want to know what your home might be worth? Contact us for a FREE valuation!

Our team is ready to help you sell your home for the highest possible price ASAP

Copyright 2024 Arizona Regional Multiple Listing Service, Inc. All rights reserved.
Bought with RE/MAX Professionals

"My job is to find and attract mastery-based agents to the office, protect the culture, and make sure everyone is happy! "
42201 N 41st Dr Suite B144, Anthem, AZ, 85086, United States






