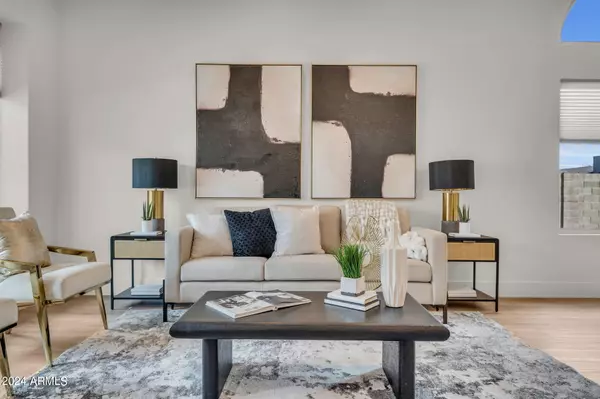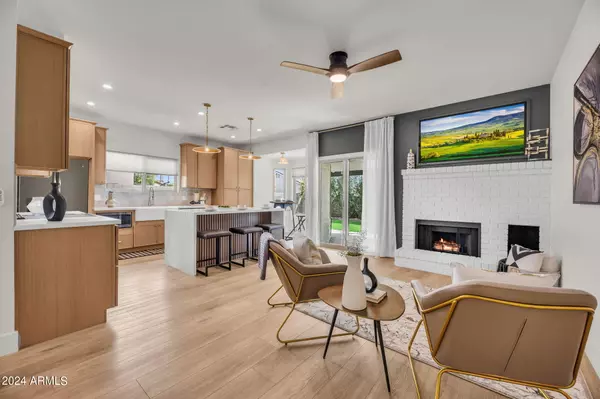$847,000
$845,000
0.2%For more information regarding the value of a property, please contact us for a free consultation.
4 Beds
2 Baths
1,835 SqFt
SOLD DATE : 10/26/2024
Key Details
Sold Price $847,000
Property Type Single Family Home
Sub Type Single Family - Detached
Listing Status Sold
Purchase Type For Sale
Square Footage 1,835 sqft
Price per Sqft $461
Subdivision Trailside At Manzanita Ranch
MLS Listing ID 6757421
Sold Date 10/26/24
Bedrooms 4
HOA Fees $33/qua
HOA Y/N Yes
Originating Board Arizona Regional Multiple Listing Service (ARMLS)
Year Built 1984
Annual Tax Amount $1,780
Tax Year 2023
Lot Size 8,790 Sqft
Acres 0.2
Property Description
This freshly remodeled single-level home in the heart of Scottsdale offers a perfect blend of Southwest chic design with a modern yet cozy vibe. Vaulted ceilings and an open floor plan provide an abudance of natural light, creating an inviting atmosphere. The gourmet kitchen is equipped w/GE matte slate appliances, Calacatta quartz, a waterfall edge island, bar serving nook and eat-in kitchen, and is ideal for entertaining family and friends. The spacious primary suite boasts vaulted ceilings, a spa-like ensuite bath and walk-in closet. Relax in the low-maintenance backyard oasis with new artificial turf, pavers and a shaded patio. Enjoy mountain views from the charming front patio in sought-after Trailside at Manzanita, an enclave of beautiful homes with a community park and playground. Additional designer appointed updates include: wide plank European white oak Bedrosians flooring (LVP), low-E energy efficient Milgard v250 windows, GE Profile washer/dryer laundry pair, fresh interior and exterior paint, new 5" baseboards, shaker panel doors and casings, epoxy garage coating, cool deck patio coating, designer fixtures/finishes, and much more...
Don't miss the community park/playground located at 11480 N 90th Way. Enjoy Scottsdale's picturesque lush green scenery, swaying palm trees, meandering waterways, vibrants parks, miles of walking/running trails, championship golf courses, and thriving outdoor lifestyle coupled with family friendly community and activities.
Appreciate the close proximity to the main veins of the bustling central Scottsdale area (Loop 101, Scottsdale Road), as well as the many shopping, dining and entertainment options within range of the community, including Old Town Scottsdale, Kierland, and Talking Stick Resort.
Location
State AZ
County Maricopa
Community Trailside At Manzanita Ranch
Direction From Cactus Rd, head south on 91st St, west on Laurel Ln, south on 90th Wy to Riviera Dr. #9045 will be on left-hand side.
Rooms
Other Rooms Great Room, Family Room
Master Bedroom Downstairs
Den/Bedroom Plus 4
Separate Den/Office N
Interior
Interior Features Master Downstairs, Eat-in Kitchen, Furnished(See Rmrks), No Interior Steps, Vaulted Ceiling(s), Kitchen Island, 3/4 Bath Master Bdrm, Double Vanity, High Speed Internet, Granite Counters
Heating Electric
Cooling Refrigeration
Flooring Vinyl, Tile
Fireplaces Number 1 Fireplace
Fireplaces Type 1 Fireplace
Fireplace Yes
Window Features Dual Pane,ENERGY STAR Qualified Windows,Low-E,Vinyl Frame
SPA None
Exterior
Exterior Feature Patio
Garage Dir Entry frm Garage, Electric Door Opener
Garage Spaces 2.0
Garage Description 2.0
Fence Block
Pool None
Community Features Playground
Amenities Available Management, Rental OK (See Rmks)
Waterfront No
Roof Type Tile,Rolled/Hot Mop
Parking Type Dir Entry frm Garage, Electric Door Opener
Private Pool No
Building
Lot Description Sprinklers In Rear, Sprinklers In Front, Desert Back, Desert Front, Gravel/Stone Front, Gravel/Stone Back, Synthetic Grass Back, Auto Timer H2O Front, Auto Timer H2O Back
Story 1
Builder Name A&M
Sewer Public Sewer
Water City Water
Structure Type Patio
Schools
Elementary Schools Redfield Elementary School
Middle Schools Desert Canyon Middle School
High Schools Desert Mountain High School
School District Scottsdale Unified District
Others
HOA Name Trailside Manzanita
HOA Fee Include Maintenance Grounds
Senior Community No
Tax ID 217-25-894
Ownership Fee Simple
Acceptable Financing FannieMae (HomePath), Conventional, 1031 Exchange, FHA, VA Loan
Horse Property N
Listing Terms FannieMae (HomePath), Conventional, 1031 Exchange, FHA, VA Loan
Financing Conventional
Special Listing Condition N/A, Owner/Agent
Read Less Info
Want to know what your home might be worth? Contact us for a FREE valuation!

Our team is ready to help you sell your home for the highest possible price ASAP

Copyright 2024 Arizona Regional Multiple Listing Service, Inc. All rights reserved.
Bought with West USA Realty

"My job is to find and attract mastery-based agents to the office, protect the culture, and make sure everyone is happy! "
42201 N 41st Dr Suite B144, Anthem, AZ, 85086, United States






