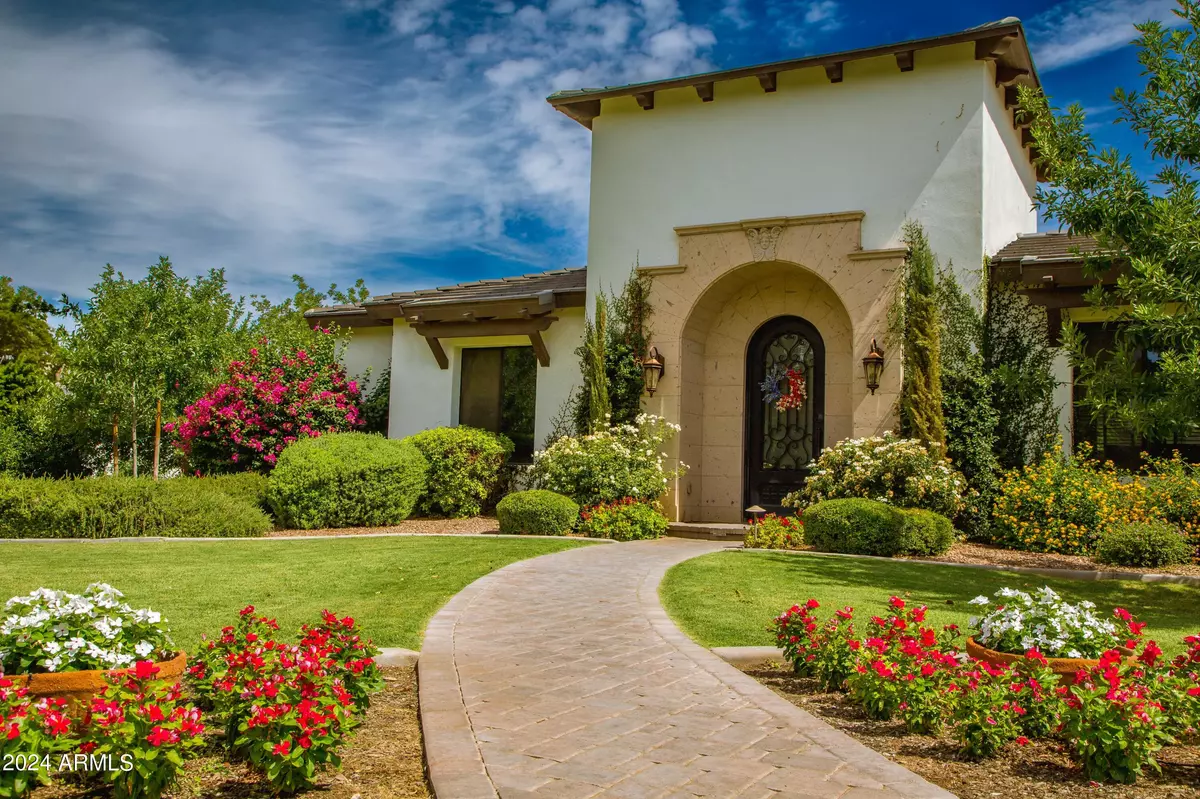$2,520,000
$2,595,000
2.9%For more information regarding the value of a property, please contact us for a free consultation.
4 Beds
5 Baths
5,226 SqFt
SOLD DATE : 10/30/2024
Key Details
Sold Price $2,520,000
Property Type Single Family Home
Sub Type Single Family - Detached
Listing Status Sold
Purchase Type For Sale
Square Footage 5,226 sqft
Price per Sqft $482
Subdivision Pecans Phase 2
MLS Listing ID 6696555
Sold Date 10/30/24
Style Ranch
Bedrooms 4
HOA Fees $324/mo
HOA Y/N Yes
Originating Board Arizona Regional Multiple Listing Service (ARMLS)
Year Built 2018
Annual Tax Amount $11,068
Tax Year 2023
Lot Size 0.876 Acres
Acres 0.88
Property Description
If Norman Rockwell could paint the American dream of home ownership today, this would be the flagship. Risu Coeli (Heaven Smiles) in the gated Pecans offers you a chance at the dream. Nearly 10,000 sq.ft. of usable space with the interior, courtyard, covered patios, pool areas and celestial. 4/5 bedrooms, 5 bath, 3 interior and 3 exterior dining / entertaining spaces. A gated motor court, private wine cellar and luxury pool/spa amenities are just touching the surface of life's finer things thought out in the design process of this personal estate. The gated neighborhood is covered in established Pecan trees with lush green belt streets, grass parks and playgrounds, putting greens, walking and biking trails. An atypical desert community best described as an oasis hidden in plain sight.
Location
State AZ
County Maricopa
Community Pecans Phase 2
Direction Don't trust your navigation, it brings one to the service entrance. Please meet the listing agent at the main gate on NORTH SIDE off E Chandler Heights Rd..
Rooms
Other Rooms Guest Qtrs-Sep Entrn, ExerciseSauna Room, Great Room, Family Room, BonusGame Room
Den/Bedroom Plus 6
Ensuite Laundry WshrDry HookUp Only
Separate Den/Office Y
Interior
Interior Features Breakfast Bar, 9+ Flat Ceilings, Drink Wtr Filter Sys, Fire Sprinklers, No Interior Steps, Vaulted Ceiling(s), Wet Bar, Kitchen Island, Pantry, Double Vanity, Full Bth Master Bdrm, Separate Shwr & Tub, High Speed Internet, Smart Home, Granite Counters
Laundry Location WshrDry HookUp Only
Heating Natural Gas
Cooling Refrigeration, Programmable Thmstat, Ceiling Fan(s)
Flooring Carpet, Tile
Fireplaces Type 3+ Fireplace, Exterior Fireplace, Family Room, Master Bedroom, Gas
Fireplace Yes
Window Features Dual Pane,Mechanical Sun Shds
SPA Heated,Private
Laundry WshrDry HookUp Only
Exterior
Exterior Feature Balcony, Circular Drive, Covered Patio(s), Patio, Private Yard, Built-in Barbecue, Separate Guest House
Garage Electric Door Opener, Extnded Lngth Garage, Side Vehicle Entry, Gated, Electric Vehicle Charging Station(s)
Garage Spaces 4.0
Garage Description 4.0
Fence Block, Wrought Iron
Pool Variable Speed Pump, Heated, Private
Community Features Gated Community, Playground, Biking/Walking Path
Amenities Available Management
Waterfront No
View City Lights, Mountain(s)
Roof Type Tile
Parking Type Electric Door Opener, Extnded Lngth Garage, Side Vehicle Entry, Gated, Electric Vehicle Charging Station(s)
Private Pool Yes
Building
Lot Description Grass Front, Grass Back
Story 1
Builder Name E & A Custom Homes
Sewer Septic Tank
Water City Water
Architectural Style Ranch
Structure Type Balcony,Circular Drive,Covered Patio(s),Patio,Private Yard,Built-in Barbecue, Separate Guest House
Schools
Elementary Schools Queen Creek Elementary School
Middle Schools Newell Barney Middle School
High Schools Crismon High School
School District Queen Creek Unified District
Others
HOA Name The Pecans
HOA Fee Include Maintenance Grounds,Street Maint
Senior Community No
Tax ID 314-04-504
Ownership Fee Simple
Acceptable Financing Conventional, VA Loan
Horse Property N
Listing Terms Conventional, VA Loan
Financing Conventional
Read Less Info
Want to know what your home might be worth? Contact us for a FREE valuation!

Our team is ready to help you sell your home for the highest possible price ASAP

Copyright 2024 Arizona Regional Multiple Listing Service, Inc. All rights reserved.
Bought with Keller Williams Integrity First

"My job is to find and attract mastery-based agents to the office, protect the culture, and make sure everyone is happy! "
42201 N 41st Dr Suite B144, Anthem, AZ, 85086, United States






