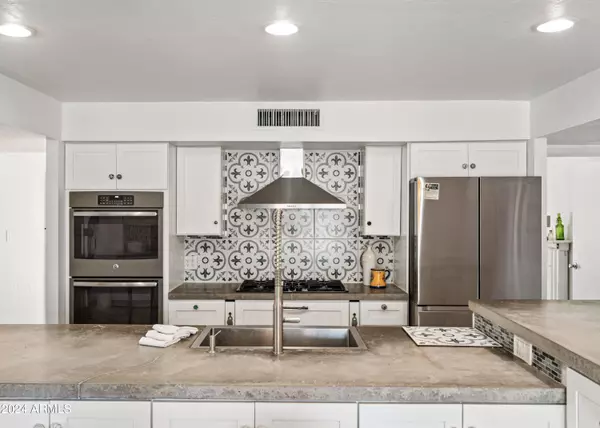$575,000
$599,999
4.2%For more information regarding the value of a property, please contact us for a free consultation.
4 Beds
2 Baths
2,058 SqFt
SOLD DATE : 10/30/2024
Key Details
Sold Price $575,000
Property Type Single Family Home
Sub Type Single Family - Detached
Listing Status Sold
Purchase Type For Sale
Square Footage 2,058 sqft
Price per Sqft $279
Subdivision Hughes Acres 3
MLS Listing ID 6680904
Sold Date 10/30/24
Style Ranch
Bedrooms 4
HOA Y/N No
Originating Board Arizona Regional Multiple Listing Service (ARMLS)
Year Built 1963
Annual Tax Amount $1,855
Tax Year 2023
Lot Size 7,518 Sqft
Acres 0.17
Property Description
This spacious single family home has 4 bedrooms providing ample space for relaxation and privacy. Newly remodeled gourmet kitchen features sleek concrete countertops that add a modern touch to the space. The primary bathroom suite has been luxuriously renovated, offering a walk-in shower equipped with invigorating body jets, a soaking tub. The secondary bathroom has been renovated to include a deep soaking tub and new fixtures. The north facing backyard features a newly resurfaced diving pool with new plumbing and new cool decking. In ground plumbing throughout entire house has been replaced. Back also has bonus private room attached to home that could be used as gym or game room. New eco friendly turf front and back with paved patio and walkway.
Location
State AZ
County Maricopa
Community Hughes Acres 3
Direction North on Rural Rd, East on Concord Dr, South on Newberry RD, East on Loma Vista Dr to home on the left.
Rooms
Master Bedroom Split
Den/Bedroom Plus 4
Separate Den/Office N
Interior
Interior Features Eat-in Kitchen, Kitchen Island, Full Bth Master Bdrm
Heating Natural Gas
Cooling Refrigeration, Ceiling Fan(s)
Flooring Tile
Fireplaces Number 1 Fireplace
Fireplaces Type 1 Fireplace
Fireplace Yes
Window Features Dual Pane
SPA Above Ground,Heated,Private
Exterior
Exterior Feature Covered Patio(s), Patio, Private Yard
Garage RV Gate, RV Access/Parking
Fence Wood
Pool Private
Amenities Available Rental OK (See Rmks)
Waterfront No
Roof Type Composition
Parking Type RV Gate, RV Access/Parking
Private Pool Yes
Building
Lot Description Synthetic Grass Frnt, Synthetic Grass Back
Story 1
Builder Name unknown
Sewer Public Sewer
Water City Water
Architectural Style Ranch
Structure Type Covered Patio(s),Patio,Private Yard
Schools
Elementary Schools Meyer Montessori Elementary School
Middle Schools Mckemy Middle School
High Schools Mcclintock High School
School District Tempe Union High School District
Others
HOA Fee Include No Fees
Senior Community No
Tax ID 133-56-201
Ownership Fee Simple
Acceptable Financing Conventional, FHA, VA Loan
Horse Property N
Listing Terms Conventional, FHA, VA Loan
Financing Conventional
Read Less Info
Want to know what your home might be worth? Contact us for a FREE valuation!

Our team is ready to help you sell your home for the highest possible price ASAP

Copyright 2024 Arizona Regional Multiple Listing Service, Inc. All rights reserved.
Bought with Berkshire Hathaway HomeServices Arizona Properties

"My job is to find and attract mastery-based agents to the office, protect the culture, and make sure everyone is happy! "
42201 N 41st Dr Suite B144, Anthem, AZ, 85086, United States






