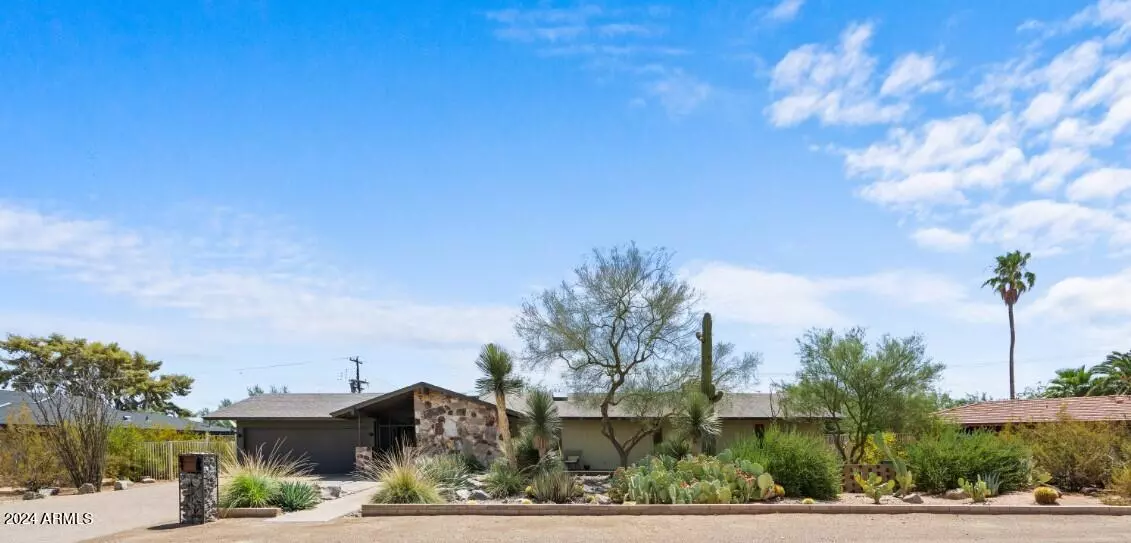$1,385,000
$1,385,000
For more information regarding the value of a property, please contact us for a free consultation.
3 Beds
3 Baths
2,285 SqFt
SOLD DATE : 11/04/2024
Key Details
Sold Price $1,385,000
Property Type Single Family Home
Sub Type Single Family - Detached
Listing Status Sold
Purchase Type For Sale
Square Footage 2,285 sqft
Price per Sqft $606
Subdivision Fairway Park
MLS Listing ID 6738423
Sold Date 11/04/24
Style Other (See Remarks)
Bedrooms 3
HOA Y/N No
Originating Board Arizona Regional Multiple Listing Service (ARMLS)
Year Built 1965
Annual Tax Amount $3,341
Tax Year 2023
Lot Size 0.378 Acres
Acres 0.38
Property Description
Welcome to FAIRWAY PARK, an inviting, tranquil, sprawling & distinguished area nestled between the majestic CAMELBACK & PAPAGO BUTTE Mountains. Minutes to Freeways, Airport, ASU, etc. Architecturally Designed & built by O'Malley in 1964, expressing the relaxed AZ lifestyle utilizing building materials indicative of AZ topography!
Home's interior was enhanced with a Remodeling & Restoring Style of Comfort & Openness to the Exterior. It begins with a Custom, Unique Handcrafted Steel Exterior Gate opening to a cov'd Charming Breezeway leading to Front Door. Enter to Open, Free-Flowing U-Style Flr Plan with 2-Master Bedrooms Split. Meticulously Remodeled Kitchen with Quartz Countertops, Waterfall Edge, Custom Cabinets, New Appliances, Breakfast Bar,approx 1/2018 Kitchen & Dining included in Great Room Concept featuring a Beautiful, Timeless Rock, Wood Burning Fireplace. Also, all 3 Bathrooms were Remodeled with Imagination, Taste & Charm.
Entire Yard was Designed by Landscape Architect with Features such as Curved Knee Walls, Boulder Placements, Raised Platform w/ Firepit, Custom Steel Water Feature placed in an Appealing, Alluring Courtyard. Synthetic Grass area, Planting of numerous Desert Trees & Shrubs...WOW! You can enjoy your OWN Private, Peaceful & Enchanting Desert Botanical Garden.
ALL DATES ARE APPROXIMATE OF IMPROVEMENTS:Numerous Skylights 2020, Electrical 200-amp service 2017, Recessed Led Lighting, Noteworthy Light Fixtures, Exterior Lights, Outlets, Switches, Smoke Alarms 2017. Entire Roof replaced 2020 Warrantee transfers. All Glass Doors/ Windows were replaced 2021 (exception of the coke bottle glass windows)..Tankless Water Heater install 2020. Int'l Condition Water System 2020, Daikin HVAC Mini Split 2020 & a Trane System, Blown insulation 2017 in Attic. North Duct System relocated into Attic w/Flex Tubing, increasing Height in Hallway, Exterior & Interior Painted, Concrete Floors Resurfaced 2018. Front Deck 2022. Approximate Dates noted are indicative of when all the items were installed & or replaced in the above mentions! Relocation Co. involved in sale!
Location
State AZ
County Maricopa
Community Fairway Park
Direction EAST ON THOMAS TO 57TH PLACE. SOUTH ON 57TH PLACE (ACROSS FROM ARIZONA COUNTRY CLUB). EAST ON EDGEMONT TO 58TH STREET.TO HOME ON EAST OF STREET.
Rooms
Master Bedroom Split
Den/Bedroom Plus 4
Separate Den/Office Y
Interior
Interior Features Breakfast Bar, Drink Wtr Filter Sys, Kitchen Island, Pantry, 3/4 Bath Master Bdrm, High Speed Internet
Heating Electric, ENERGY STAR Qualified Equipment
Cooling Programmable Thmstat, Mini Split, Ceiling Fan(s)
Flooring Wood, Concrete
Fireplaces Number 1 Fireplace
Fireplaces Type 1 Fireplace, Fire Pit
Fireplace Yes
Window Features Low-E
SPA None
Exterior
Exterior Feature Covered Patio(s), Patio, Private Yard
Garage Electric Door Opener
Garage Spaces 2.0
Garage Description 2.0
Fence Other, Block
Pool None
Landscape Description Irrigation Back, Irrigation Front
Amenities Available None
Waterfront No
View Mountain(s)
Roof Type Composition
Accessibility Hard/Low Nap Floors, Bath Roll-In Shower
Parking Type Electric Door Opener
Private Pool No
Building
Lot Description Sprinklers In Rear, Sprinklers In Front, Desert Back, Desert Front, Natural Desert Back, Synthetic Grass Back, Auto Timer H2O Front, Natural Desert Front, Auto Timer H2O Back, Irrigation Front, Irrigation Back
Story 1
Builder Name O'MALLEY
Sewer Public Sewer
Water City Water
Architectural Style Other (See Remarks)
Structure Type Covered Patio(s),Patio,Private Yard
Schools
Elementary Schools Griffith Elementary School
Middle Schools Pat Tillman Middle School
High Schools Camelback High School
School District Phoenix Union High School District
Others
HOA Fee Include No Fees
Senior Community No
Tax ID 129-28-061
Ownership Fee Simple
Acceptable Financing Conventional
Horse Property N
Listing Terms Conventional
Financing Cash
Read Less Info
Want to know what your home might be worth? Contact us for a FREE valuation!

Our team is ready to help you sell your home for the highest possible price ASAP

Copyright 2024 Arizona Regional Multiple Listing Service, Inc. All rights reserved.
Bought with Watermark Arizona Properties

"My job is to find and attract mastery-based agents to the office, protect the culture, and make sure everyone is happy! "
42201 N 41st Dr Suite B144, Anthem, AZ, 85086, United States






