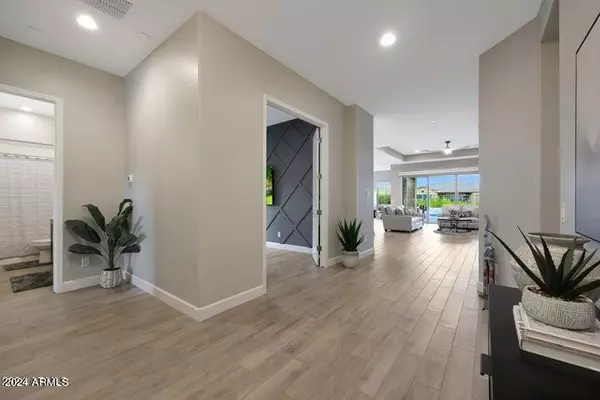$1,040,000
$1,095,000
5.0%For more information regarding the value of a property, please contact us for a free consultation.
4 Beds
3 Baths
2,956 SqFt
SOLD DATE : 12/05/2024
Key Details
Sold Price $1,040,000
Property Type Single Family Home
Sub Type Single Family - Detached
Listing Status Sold
Purchase Type For Sale
Square Footage 2,956 sqft
Price per Sqft $351
Subdivision Vistancia Village H Parcel H-21
MLS Listing ID 6769078
Sold Date 12/05/24
Style Ranch
Bedrooms 4
HOA Fees $133/mo
HOA Y/N Yes
Originating Board Arizona Regional Multiple Listing Service (ARMLS)
Year Built 2022
Annual Tax Amount $3,591
Tax Year 2023
Lot Size 8,750 Sqft
Acres 0.2
Property Description
Stunning Executive home RARE Cashman model on the exclusive North Pointe side of Vistancia with over $200,000 in upgrades that a new build cannot offer. This exquisite single-level property, built in 2022, offers 4 beds + study, 3 full baths and has features that are truly hard to find. Stunning curb appeal that includes the pavered driveway & walkway, front desert yard landscaping with beautiful Saguaros. As you step inside, you'll be greeted by a spacious open floor plan bathed in natural light. The gourmet kitchen is a chef's delight, featuring an oversized island, smoke cabinets featuring soft close drawers, luxury granite countertops, stainless GE appliances, tile backsplash and a gas cooktop. The home is adorned with wood shutters throughout, 10 ft ceilings, 8ft doors, and includes a 3-car epoxy-floored garage complete with a Tesla charger.
One of the standout features of this home is the 16 ft 4-panel sliding glass door, providing breathtaking views of The Twin Buttes and the resort-style backyard, which has over $150,000 in upgrades. These include a sparkling HEATED pebble tech pool with water features, salt system, synthetic turf, porcelain flooring, and an outdoor kitchen equipped with a gas pizza oven and fireplace. Perfectly situated, this home is within walking distance to the community clubhouse and nearby outdoor walking trails. Move in and immerse yourself in the exceptional lifestyle that Vistancia has to offer.
Location
State AZ
County Maricopa
Community Vistancia Village H Parcel H-21
Direction I-17 N to 303 W. Exit Lone Mountain Pkwy. W to N Vistancia Pkwy, N until the road curves around & turns into Sonoran View, left on White Peak Dr and then left on Aloe Vera. R on 132nd, follow to home
Rooms
Other Rooms BonusGame Room
Master Bedroom Split
Den/Bedroom Plus 6
Separate Den/Office Y
Interior
Interior Features Eat-in Kitchen, Breakfast Bar, 9+ Flat Ceilings, Soft Water Loop, Kitchen Island, Double Vanity, Full Bth Master Bdrm, High Speed Internet, Granite Counters
Heating Natural Gas, ENERGY STAR Qualified Equipment
Cooling Refrigeration, Programmable Thmstat, Ceiling Fan(s), ENERGY STAR Qualified Equipment
Flooring Carpet, Tile
Fireplaces Type Exterior Fireplace
Fireplace Yes
Window Features Dual Pane,ENERGY STAR Qualified Windows,Mechanical Sun Shds,Vinyl Frame
SPA None
Laundry WshrDry HookUp Only
Exterior
Exterior Feature Covered Patio(s), Private Yard, Built-in Barbecue
Parking Features Dir Entry frm Garage, Electric Door Opener, Electric Vehicle Charging Station(s)
Garage Spaces 3.0
Garage Description 3.0
Fence Block
Pool Heated, Private
Community Features Community Spa, Community Pool, Racquetball, Playground, Biking/Walking Path, Clubhouse, Fitness Center
Amenities Available Management
View Mountain(s)
Roof Type Tile
Private Pool Yes
Building
Lot Description Sprinklers In Front, Desert Front, Gravel/Stone Front, Synthetic Grass Frnt, Synthetic Grass Back, Auto Timer H2O Front
Story 1
Builder Name David Weekley Homes
Sewer Public Sewer
Water City Water
Architectural Style Ranch
Structure Type Covered Patio(s),Private Yard,Built-in Barbecue
New Construction No
Schools
Elementary Schools Lake Pleasant Elementary
Middle Schools Lake Pleasant Elementary
High Schools Liberty High School
School District Peoria Unified School District
Others
HOA Name Vistancia North
HOA Fee Include Maintenance Grounds,Street Maint
Senior Community No
Tax ID 510-13-464
Ownership Fee Simple
Acceptable Financing Conventional, FHA, VA Loan
Horse Property N
Listing Terms Conventional, FHA, VA Loan
Financing Cash
Read Less Info
Want to know what your home might be worth? Contact us for a FREE valuation!

Our team is ready to help you sell your home for the highest possible price ASAP

Copyright 2024 Arizona Regional Multiple Listing Service, Inc. All rights reserved.
Bought with White Peak Real Estate LLC
"My job is to find and attract mastery-based agents to the office, protect the culture, and make sure everyone is happy! "
42201 N 41st Dr Suite B144, Anthem, AZ, 85086, United States






