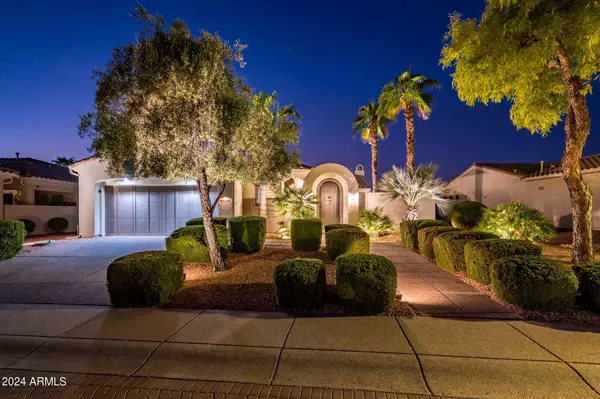$658,350
$675,000
2.5%For more information regarding the value of a property, please contact us for a free consultation.
2 Beds
2 Baths
1,904 SqFt
SOLD DATE : 12/16/2024
Key Details
Sold Price $658,350
Property Type Single Family Home
Sub Type Single Family - Detached
Listing Status Sold
Purchase Type For Sale
Square Footage 1,904 sqft
Price per Sqft $345
Subdivision Corte Bella Country Club Phase 1 Unit 1B
MLS Listing ID 6767289
Sold Date 12/16/24
Style Santa Barbara/Tuscan
Bedrooms 2
HOA Fees $216/qua
HOA Y/N Yes
Originating Board Arizona Regional Multiple Listing Service (ARMLS)
Year Built 2003
Annual Tax Amount $3,363
Tax Year 2023
Lot Size 9,200 Sqft
Acres 0.21
Property Description
Experience luxury living in this stunning 2-bedroom, 2-bathroom home (Former Model) set within the prestigious gated Corte Bella Country Club. Spanning 1,904sq ft, this San Marco model is not just a residence but a personal sanctuary designed for upscale comfort. As you enter through the front Gate into the front Travertine Courtyard, meticulously designed by Arizona Rainfall, the attention to detail and superior quality captures your attention instantly. The home is elegantly appointed, offering new windows in all the exposed areas, the remodeling of the primary and guest bathrooms featuring designer touches, Quartz countertops, tiled showers and new fixtures. The upgraded kitchen promises culinary delights with all new appliances, upgraded cabinetry, backsplash and granite. New luxury plank flooring runs consistent throughout with the exception of the newer tile flooring in the primary, complementing the remodeled stoned fireplace wall. Step outside to a dazzling rear yard, a unique outdoor retreat crafted by Arizona Rainfall. This exceptional space features a heated pool with waterfalls, lush landscaping, and luxurious Travertine patios. Offered for sale in one of Corte Bella's most distinguished locales, this home promises a lifestyle as rich and radiant as the Arizona Sun.
Location
State AZ
County Maricopa
Community Corte Bella Country Club Phase 1 Unit 1B
Direction Enter through Guard off of W. Deer Valley onto Mission Drive, turn right on Padaro Drive, home on left side of street.
Rooms
Master Bedroom Split
Den/Bedroom Plus 3
Separate Den/Office Y
Interior
Interior Features Breakfast Bar, 3/4 Bath Master Bdrm, Bidet, Double Vanity, High Speed Internet
Heating Natural Gas
Cooling Refrigeration
Flooring Laminate, Tile
Fireplaces Number 1 Fireplace
Fireplaces Type 1 Fireplace
Fireplace Yes
Window Features Dual Pane
SPA None
Exterior
Exterior Feature Covered Patio(s), Patio, Private Yard
Garage Spaces 2.5
Garage Description 2.5
Fence Wrought Iron
Pool Private
Community Features Gated Community, Pickleball Court(s), Community Spa Htd, Community Pool Htd, Guarded Entry, Golf, Tennis Court(s), Biking/Walking Path, Clubhouse, Fitness Center
Amenities Available Club, Membership Opt, Management, Rental OK (See Rmks)
Roof Type Tile
Private Pool Yes
Building
Lot Description Sprinklers In Rear, Sprinklers In Front, Desert Back, Desert Front
Story 1
Builder Name Del Webb / Pulte
Sewer Private Sewer
Water Pvt Water Company
Architectural Style Santa Barbara/Tuscan
Structure Type Covered Patio(s),Patio,Private Yard
New Construction No
Schools
Elementary Schools Adult
Middle Schools Adult
High Schools Adult
School District Peoria Unified School District
Others
HOA Name Corte Bella C C
HOA Fee Include Maintenance Grounds,Street Maint
Senior Community Yes
Tax ID 503-53-326
Ownership Fee Simple
Acceptable Financing Conventional, FHA, VA Loan
Horse Property N
Listing Terms Conventional, FHA, VA Loan
Financing Conventional
Special Listing Condition Age Restricted (See Remarks)
Read Less Info
Want to know what your home might be worth? Contact us for a FREE valuation!

Our team is ready to help you sell your home for the highest possible price ASAP

Copyright 2024 Arizona Regional Multiple Listing Service, Inc. All rights reserved.
Bought with HomeSmart

"My job is to find and attract mastery-based agents to the office, protect the culture, and make sure everyone is happy! "
42201 N 41st Dr Suite B144, Anthem, AZ, 85086, United States






