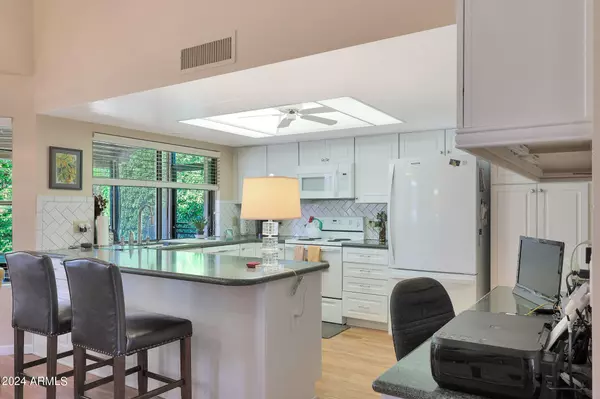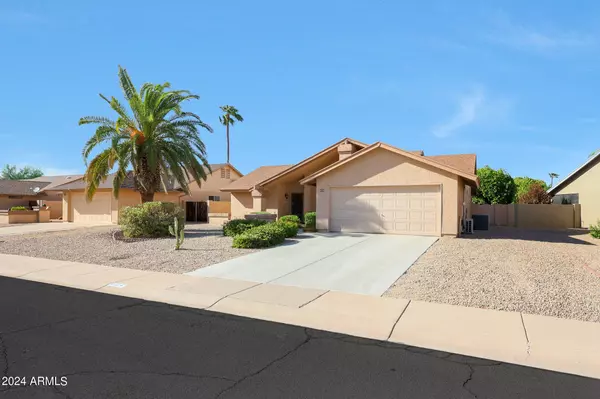$369,900
$369,900
For more information regarding the value of a property, please contact us for a free consultation.
2 Beds
2 Baths
1,395 SqFt
SOLD DATE : 12/23/2024
Key Details
Sold Price $369,900
Property Type Single Family Home
Sub Type Single Family - Detached
Listing Status Sold
Purchase Type For Sale
Square Footage 1,395 sqft
Price per Sqft $265
Subdivision Meadowridge Unit One At Westbrook Village 131 Thro
MLS Listing ID 6758573
Sold Date 12/23/24
Style Ranch
Bedrooms 2
HOA Fees $64/ann
HOA Y/N Yes
Originating Board Arizona Regional Multiple Listing Service (ARMLS)
Year Built 1985
Annual Tax Amount $1,664
Tax Year 2023
Lot Size 7,590 Sqft
Acres 0.17
Property Description
Be Sure To View This Stunning Brookfield Model Home In Westbrook Village! It Is Located On A Quiet Street. The Yard Has Been Nicely Landscaped. The Back Yard Is Surrounded By A Block Wall Fence. This Home Was Remodeled, Adding Many Updates Throughout. As You Walk Inside You See Vaulted Ceilings And Walls Have Been Trimmed Back For An Open Concept Feel. The Kitchen Has Updated Cabinets With Self Closing Drawers And Granite Countertops. The Kitchen Utensil Drawer Even Has An Extra Drawer Inside A Drawer. There Is A Window Above The Kitchen Sink With Views Beyond The Back Patio, To The Back Yard. The Kitchen Countertops Make A ''U'' Shape. One Section Is An Eat In Bar With Space For Several Guests. The Other Two Sections Allow Plenty Of Food Prep Space For The Chef. The Living Room And Family Room Is One Large Room With Definition. Both Bathrooms Are Updated. The Guest Bathroom Has A Tub/Shower Combo And The Primary Bathroom Has A Walk In Shower. The Flooring Is Vinyl Planks Or Ceramic Tile In Most Rooms With Carpet In The Bedrooms. There Are Ceiling Fans In All The Rooms. Another Bonus To This Home Is The Entire Two Car Garage Is Heated And Cooled With A "Mini Split" AC. The Temperature Of The Garage Can Be Controlled With A Remote. Don't Forget About The Backyard, Covered And Screened Patio. This Patio Spans Most Of The Back Of The Home And Has Plenty Of Room For Entertaining. This Is A Must See Home. Please Be Sure To See It Soon!
Location
State AZ
County Maricopa
Community Meadowridge Unit One At Westbrook Village 131 Thro
Direction From Union Hills Dr Turn North On Westbrook Pkwy. Turn Left On N Edgewater Rd. Make Another Quick Left On Westcott, Turn Left On 97th Ln. Rd Turns Into Rosemonte, Home Is On The Right Side
Rooms
Other Rooms Family Room
Master Bedroom Split
Den/Bedroom Plus 2
Separate Den/Office N
Interior
Interior Features Eat-in Kitchen, No Interior Steps, Vaulted Ceiling(s), Kitchen Island, Pantry, 3/4 Bath Master Bdrm, High Speed Internet, Granite Counters
Heating Electric
Cooling Refrigeration, Ceiling Fan(s)
Flooring Carpet, Laminate, Tile
Fireplaces Number No Fireplace
Fireplaces Type None
Fireplace No
SPA None
Exterior
Exterior Feature Covered Patio(s), Patio, Screened in Patio(s)
Parking Features Dir Entry frm Garage, Electric Door Opener
Garage Spaces 2.0
Garage Description 2.0
Fence Block
Pool None
Community Features Community Spa Htd, Community Spa, Community Pool Htd, Community Pool, Golf, Tennis Court(s), Clubhouse, Fitness Center
Amenities Available Management, Rental OK (See Rmks)
Roof Type Composition
Accessibility Zero-Grade Entry
Private Pool No
Building
Lot Description Desert Back, Desert Front, Auto Timer H2O Front
Story 1
Builder Name UDC Homes
Sewer Public Sewer
Water City Water
Architectural Style Ranch
Structure Type Covered Patio(s),Patio,Screened in Patio(s)
New Construction No
Schools
Elementary Schools Adult
Middle Schools Adult
High Schools Adult
School District Peoria Unified School District
Others
HOA Name Westbrook Village
HOA Fee Include Other (See Remarks)
Senior Community Yes
Tax ID 200-32-340
Ownership Fee Simple
Acceptable Financing Conventional, 1031 Exchange, FHA, VA Loan
Horse Property N
Listing Terms Conventional, 1031 Exchange, FHA, VA Loan
Financing Conventional
Special Listing Condition Age Restricted (See Remarks)
Read Less Info
Want to know what your home might be worth? Contact us for a FREE valuation!

Our team is ready to help you sell your home for the highest possible price ASAP

Copyright 2025 Arizona Regional Multiple Listing Service, Inc. All rights reserved.
Bought with Realty ONE Group
"My job is to find and attract mastery-based agents to the office, protect the culture, and make sure everyone is happy! "
42201 N 41st Dr Suite B144, Anthem, AZ, 85086, United States






