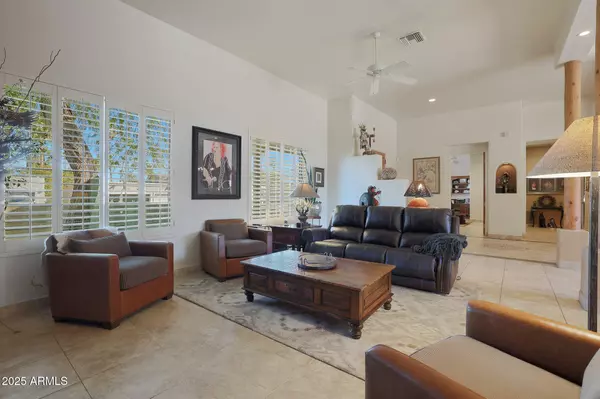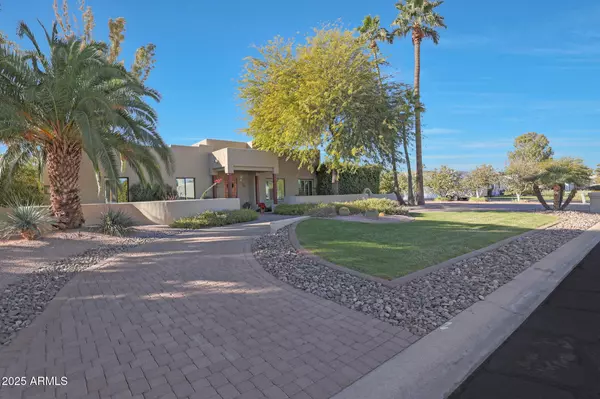$2,079,891
$1,995,000
4.3%For more information regarding the value of a property, please contact us for a free consultation.
5 Beds
4 Baths
4,668 SqFt
SOLD DATE : 02/14/2025
Key Details
Sold Price $2,079,891
Property Type Single Family Home
Sub Type Single Family Residence
Listing Status Sold
Purchase Type For Sale
Square Footage 4,668 sqft
Price per Sqft $445
Subdivision Las Haciendas
MLS Listing ID 6806623
Sold Date 02/14/25
Bedrooms 5
HOA Y/N No
Year Built 1978
Annual Tax Amount $6,802
Tax Year 2024
Lot Size 0.809 Acres
Acres 0.81
Property Sub-Type Single Family Residence
Property Description
LOOK NO FURTHER. From curb appeal to backyard, this stunning home has so much. Spacious and open floor plan with private primary suite. Stunning kitchen with separate fridge and freezer, oversized gas range/oven, large island with built in breakfast nook, granite counters and beautiful cabinets. Large primary suite has sitting area with cozy fireplace, expansive bathroom with dual sinks, walk-in shower and jetted soaking tub. Dual closets with full cabinets. Guest house has 2 bedrooms/1 bath with full kitchenette and washer and dryer. Backyard paradise with fireplace, built in BBQ, gazebo, stunning pool and artificial grass for incredible entertaining. Additional 403 SF for gym, craft room or office. Conveniently located with plentiful shopping, restaurants and services all very close.
Location
State AZ
County Maricopa
Community Las Haciendas
Direction West on Cholla to 54th St. North to property on left.
Rooms
Other Rooms Guest Qtrs-Sep Entrn, ExerciseSauna Room, Family Room
Guest Accommodations 905.0
Den/Bedroom Plus 5
Separate Den/Office N
Interior
Interior Features High Speed Internet, Granite Counters, Double Vanity, Eat-in Kitchen, Vaulted Ceiling(s), Kitchen Island, Full Bth Master Bdrm, Separate Shwr & Tub, Tub with Jets
Heating Natural Gas
Cooling Central Air
Flooring Tile
Fireplaces Type 3+ Fireplace, Exterior Fireplace, Gas
Fireplace Yes
Window Features Dual Pane
Appliance Gas Cooktop
SPA None
Exterior
Exterior Feature Playground, Built-in Barbecue, Separate Guest House
Parking Features RV Gate, Garage Door Opener, Direct Access, Circular Driveway, Side Vehicle Entry
Garage Spaces 4.0
Garage Description 4.0
Fence Block
Pool Diving Pool
Roof Type Built-Up
Porch Covered Patio(s), Patio
Private Pool Yes
Building
Lot Description Sprinklers In Front, Desert Back, Desert Front, Dirt Back, Synthetic Grass Back
Story 1
Builder Name Unknown
Sewer Public Sewer
Water City Water
Structure Type Playground,Built-in Barbecue, Separate Guest House
New Construction No
Schools
Elementary Schools Sequoya Elementary School
Middle Schools Cocopah Middle School
High Schools Chaparral High School
School District Scottsdale Unified District
Others
HOA Fee Include No Fees
Senior Community No
Tax ID 167-54-040
Ownership Fee Simple
Acceptable Financing Cash, Conventional, FHA, VA Loan
Horse Property N
Disclosures Agency Discl Req, Seller Discl Avail
Possession Close Of Escrow
Listing Terms Cash, Conventional, FHA, VA Loan
Financing Cash
Read Less Info
Want to know what your home might be worth? Contact us for a FREE valuation!

Our team is ready to help you sell your home for the highest possible price ASAP

Copyright 2025 Arizona Regional Multiple Listing Service, Inc. All rights reserved.
Bought with KOR Properties

"My job is to find and attract mastery-based agents to the office, protect the culture, and make sure everyone is happy! "






